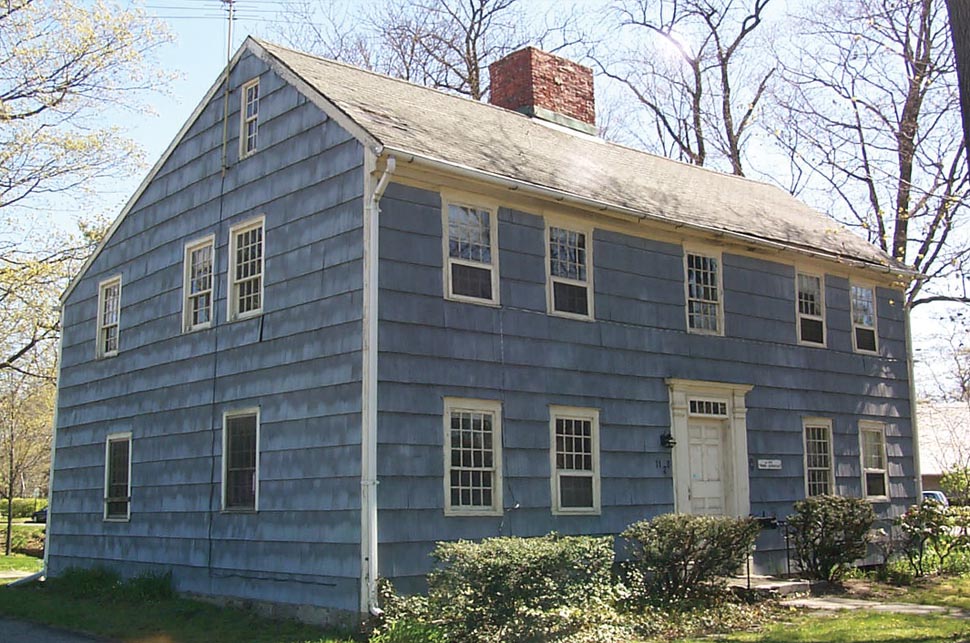OMA assisted the Town of Stratford with the preservation and planning for the long term vitality of the historic Perry House.
Built in the late-seventeenth century, the structure had undergone numerous alterations, including conversion to a multi-family dwelling. The first step was to take immediate action to structurally stabilize the roof and protect the building from the weather. The next stage involved removing the floor boards from a portion of the first floor which was essentially sitting directly on the earth, exposing the floor structure to accelerated decay, in order to hand-excavate and construct a vented crawl space. The construction excavation was preceded by an archeological dig, during which a number of small artifacts were found. The multiple kitchens and bathrooms installed in the 1950’s were removed and restoration work performed on both the interior and exterior of the Perry House. In addition, a range of possible uses for the building were explored with the Perry House Committee and Town officials, eventually focusing on a Town visitor center and house museum. A future plan to replace a mid-twentieth century back porch with a catering kitchen, handicapped accessible entry and lobby, and public restrooms was developed to welcome visitors of all ages and support events and programs.


