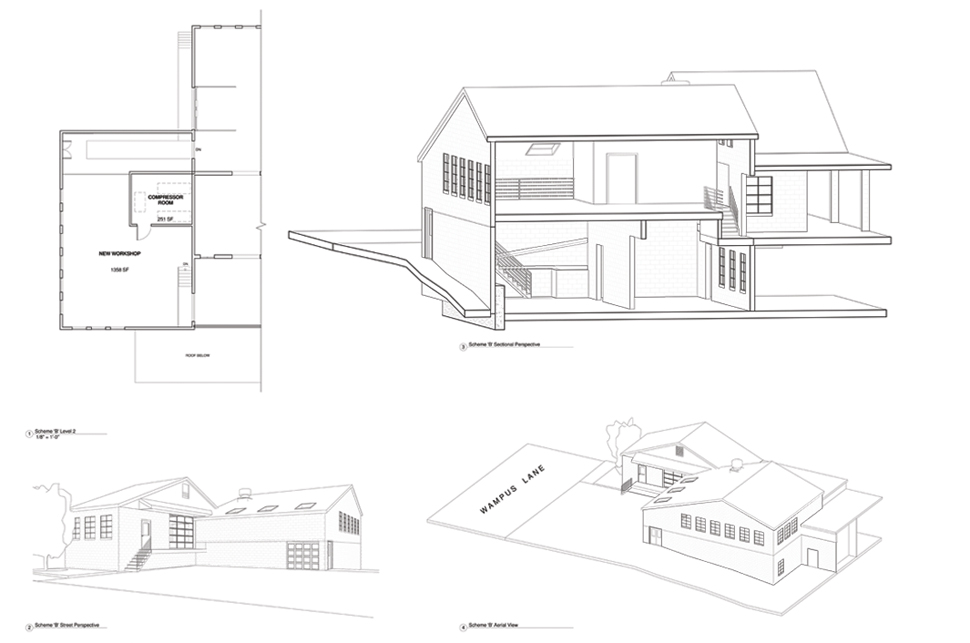A well-established firm specializing in the design and manufacture of railroad and subway car lighting fixtures expanded its facility with new design and workshop space.
A master plan, to be implemented in phases, was prepared as a guideline for further modernization of the facility. The long term plan includes renovated reception, office and conference space, lunch room with outdoor patio, product testing area, emergency shower facilities, and new handicapped accessible lavatories for administrative and production staff. These improvements will allow the firm to remain in its current location for the long term, providing an economic benefit to its home community, retaining highly skilled employees, and avoiding disruption to product design, manufacture, and distribution.
