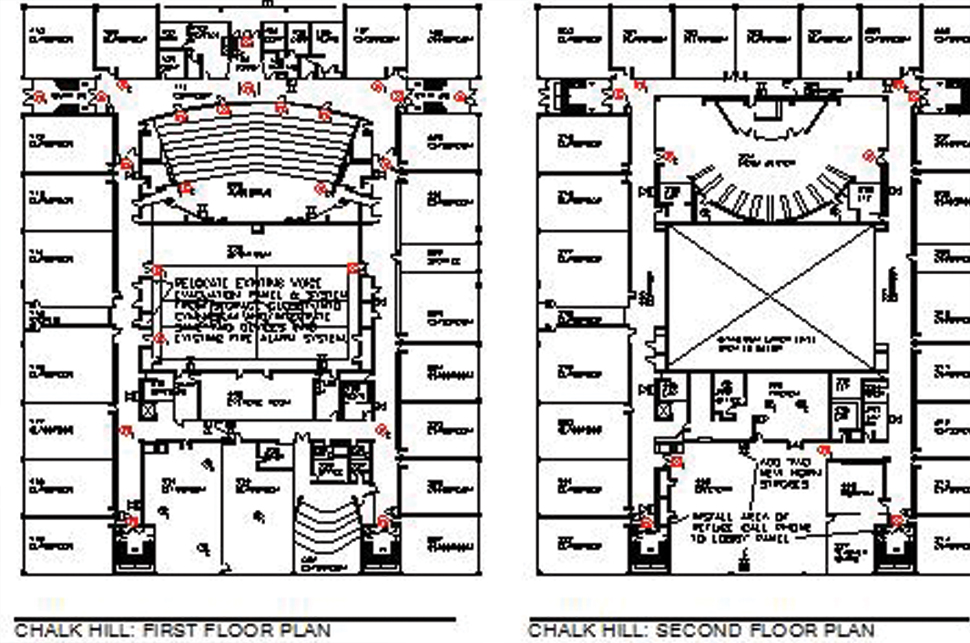Chalk Hill is a 122,000 square foot, two-story masonry building with a flat roof.
O’Riordan Migani Architects assisted the Town and Board of Education with a phased sequence of renovations and maintenance, working with available funds and the priorities of the different tasks. Approached as facility management support, rather than stand-alone architectural assignments, OMA helped the town identify and prioritize needed capital improvements, preparing cost projections, phasing options, and implementation schedules.
Roofing
The existing roofing was removed down to the deck and replaced with a modified bitumen system over tapered insulation. The installation was successfully completed within the summer construction window, and included all associated sheet metal fabrications and flashing at roof edges, drains, vents, chimneys, and roof-top mechanical equipment.
Handicapped Access & Interior Renovations
An asbestos removal scope addressed vinyl asbestos floor tile and fireproofing sprayed on structural steel in the main entry area of the building. New asbestos-free fireproofing was installed on the steel and a colorful pattern of new vinyl tile was designed to complement the warm brick of the structure. Following the asbestos abatement work, a welcoming new lobby design was implemented, featuring high quality, low-maintenance floor finishes and energy-efficient lighting.
The science labs were given upgraded finishes and countertops and made compliant with handicapped accessibility standards. Rest rooms and other portions of the middle school interior were also renovated to current accessibility requirements, including the accessible route from the driveway and parking areas.
